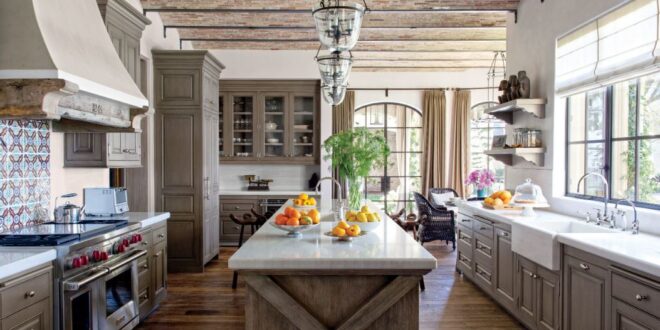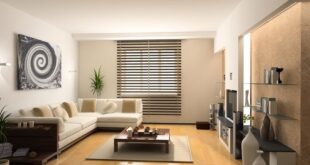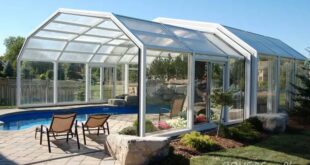Moving into a new home is an exciting time for your entire family. Each one of you gets to decorate the room they will be spending most of your time. However, when it comes to ornamenting areas where you will be passing time together, there are certain things you have to think about carefully in order to make the best choice possible. In the following article, we are going to give you some tips on how to design the perfect kitchen space for your family.
Without a doubt, the kitchen is the busiest room in every home. Here, you will cook meals and eat with your entire family, sip morning coffee, help your kids with their homework or finish your work tasks. Due to this, not only does it have to be aesthetically pleasing, but it has to stand the test of time.

It doesn’t matter if you are moving into a new home and building the kitchen from scratch or you simply want to redecorate the old one, the first thing you have to do is to assess all your needs. This does not only include storage space, but also available counter space and appliances. Our advice is to eliminate ones you haven’t used for years because chances are you are not going to need them any time soon, and they will just be occupying valuable space.
In order to decide how much space you need, you have to ask yourself some questions. Are you going to use it only to cook meals or you want to spend some quality time there hosting dinners for numerous friends and family members? How often do you cook, how much time do you usually spend in the kitchen, and who do you cook for?
Furthermore, if you want to include something new, like a kitchen island, new washing machine, sinks, and so on, you have to think about the plumbing and electricity. Since this will largely affect the layout of the counters and cupboards, it has to be meticulously thought through. Clearly, a washing machine should be placed near a sink, but is this possible in your new kitchen? Do you have to move things around to make it possible?
Also, when planning the layout, consider the lighting. Secondary lighting above the stove and counter area is usually necessary, so you should make it flexible.

Once you have made all these decisions, it is time to think about the style. A lot of people opt for hiring professional designers, but if you want to do most of the work on your own, here is some advice. If you are dealing with small space, then you should incorporate pale and reflective colors because this is the only way for you to light up the room a bit. In addition, you can use white work counters and mirrored glass shelves that will create the illusion of space.
On the other hand, if you have a big room in front of you, then you should opt for a matt finishing that will not reflect a lot of light. Keep in mind that islands are the best choice only for big areas because otherwise, they will just occupy the valuable space.
To sum up, these are only some questions you have to ask yourself and decisions to make. However, most importantly is not to forget to set a budget and stick to it.
 Hi Boox Popular Magazine 2024
Hi Boox Popular Magazine 2024



